Arbor View Mississippi - Apartment Living in D'Iberville, MS
About
Welcome to Arbor View Mississippi
10480 Auto Mall Pkwy D'Iberville, MS 39540P: 228-351-5034 TTY: 711
F: 228-396-0118
Office Hours
Monday: 8:30 AM to 5:30 PM. Tuesday through Thursday: 7:30 AM to 5:30 PM. Friday: 8:30 AM to 5:30 PM. Saturday: 10:30 AM to 5:00 PM. Sunday: 1:00 PM to 5:00 PM.
Arbor View Mississippi is ready to welcome you to your new home! Our attractive community puts you where you want to be in D’Iberville, Mississippi. Located northwest of Biloxi and just minutes from Interstates 10 and 110, making any stressful commute a thing of the past. Discover the local shopping, dining, and irresistible entertainment nearby.
We are proud to offer ten floor plans with one, two, and three bedroom apartment homes for rent. Apartment features include air conditioning, alarm systems, ceiling fans, electric fireplaces, a fully-equipped kitchen, hardwood floors, walk-in closets, extra storage, and washer and dryer connections. Select homes include a computer alcove, recessed lighting, and island kitchens. Arbor View Mississippi is a pet-friendly community and welcomes your entire family.
Our residents can take full advantage of our amazing community amenities, including a majestic palm pavilion, a breath-taking lake, two shimmering swimming pools, the play area, and a 24-hour fitness studio. Enjoy the walking trail and discover the three picnic areas with barbecues. Lounge at the beautiful clubhouse or take advantage of our business center with copy & fax services. Call us to schedule a tour and find out why Arbor View Mississippi is a great place to call home!
Floor Plans
1 Bedroom Floor Plan
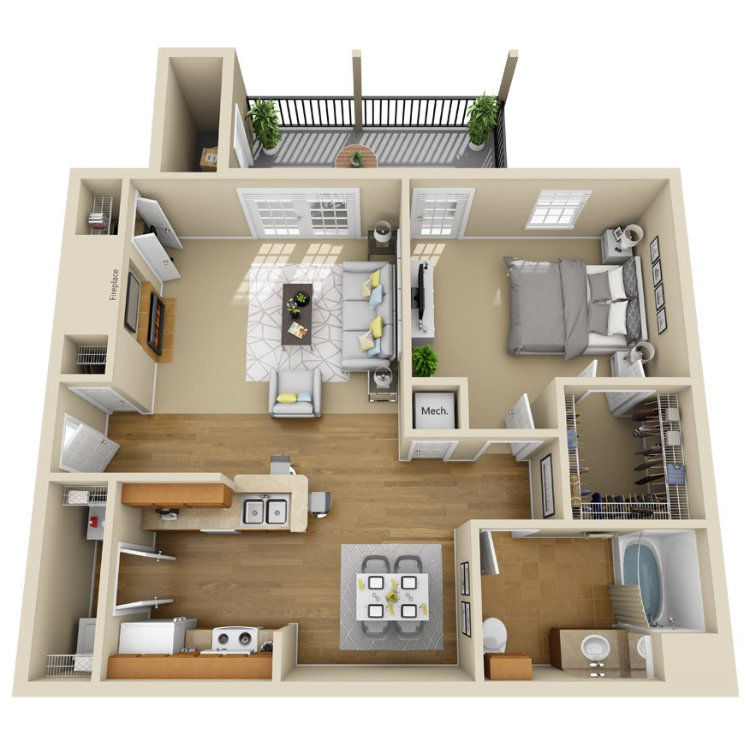
Magnolia Palm
Details
- Beds: 1 Bedroom
- Baths: 1
- Square Feet: 923
- Rent: From $1249
- Deposit: Call for details.
Floor Plan Amenities
- 9-foot Ceilings
- Balcony or Patio
- Cable Ready
- Carpeted Floors
- Ceiling Fans
- Central Air and Heating
- Computer Alcove
- Dishwasher
- Electric Fireplace with Custom Mantel
- Extra Storage attached outside
- Furnished Available
- Hardwood Floors
- Intrusion Alarm
- Microwave
- Mini Blinds
- Refrigerator
- Some Paid Utilities - Trash / Pest
- Tile Floors
- Vaulted Ceilings
- Views Available
- Walk-in Closets
- Washer and Dryer Connections
* In Select Apartment Homes
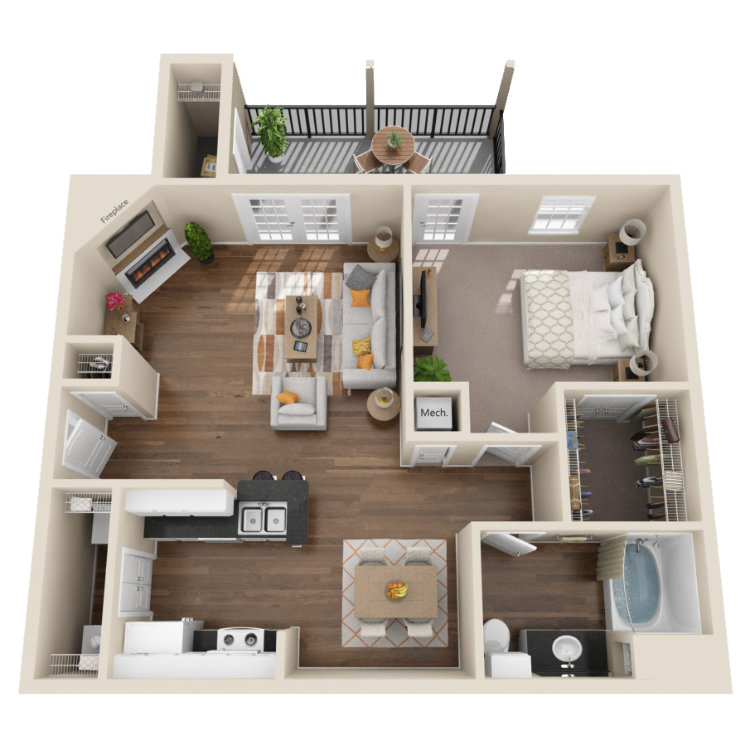
Sago Palm
Details
- Beds: 1 Bedroom
- Baths: 1
- Square Feet: 923
- Rent: From $1289
- Deposit: Call for details.
Floor Plan Amenities
- 9-foot Ceilings
- Balcony or Patio
- Cable Ready
- Carpeted Floors
- Ceiling Fans
- Central Air and Heating
- Dishwasher
- Electric Fireplace with Custom Mantel
- Extra Storage attached outside
- Furnished Available
- Hardwood Floors
- Intrusion Alarm
- Microwave
- Mini Blinds
- Recessed Lighting
- Refrigerator
- Some Paid Utilities - Trash / Pest
- Tile Floors
- Vaulted Ceilings
- Walk-in Closets
- Washer and Dryer Connections
- White Kitchen Cabinets
* In Select Apartment Homes
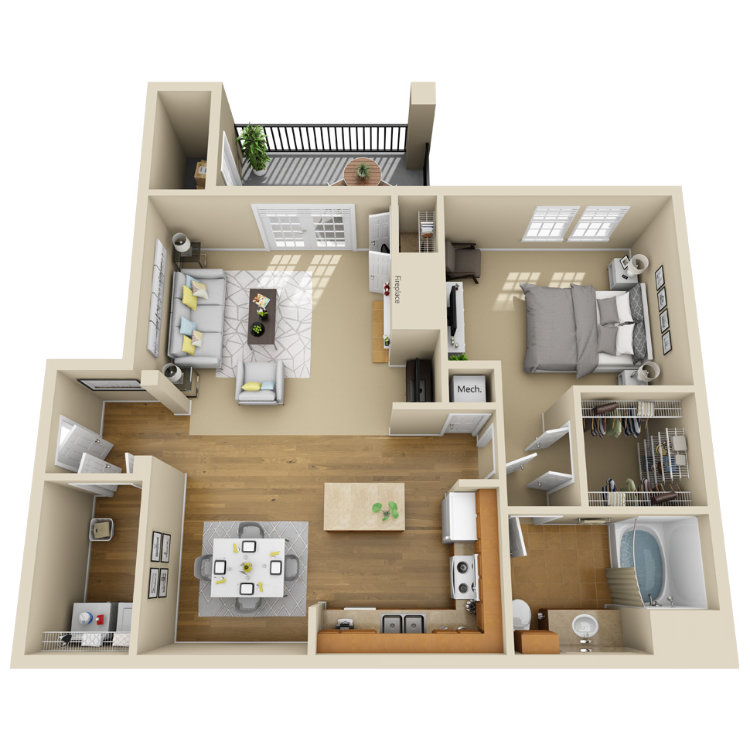
Washingtonian Palm
Details
- Beds: 1 Bedroom
- Baths: 1
- Square Feet: 1055
- Rent: From $1279
- Deposit: Call for details.
Floor Plan Amenities
- 9-foot Ceilings
- Balcony or Patio
- Cable Ready
- Carpeted Floors
- Ceiling Fans
- Central Air and Heating
- Columns at Entry
- Computer Alcove
- Dishwasher
- Extra Storage attached outside
- Furnished Available
- Hardwood Floors
- Intrusion Alarm
- Island Kitchen
- Microwave
- Mini Blinds
- Refrigerator
- Some Paid Utilities - Trash / Pest
- Tile Floors
- Vaulted Ceilings
- Walk-in Closets
- Walk-in Washer and Dryer room
- Washer and Dryer Connections
* In Select Apartment Homes
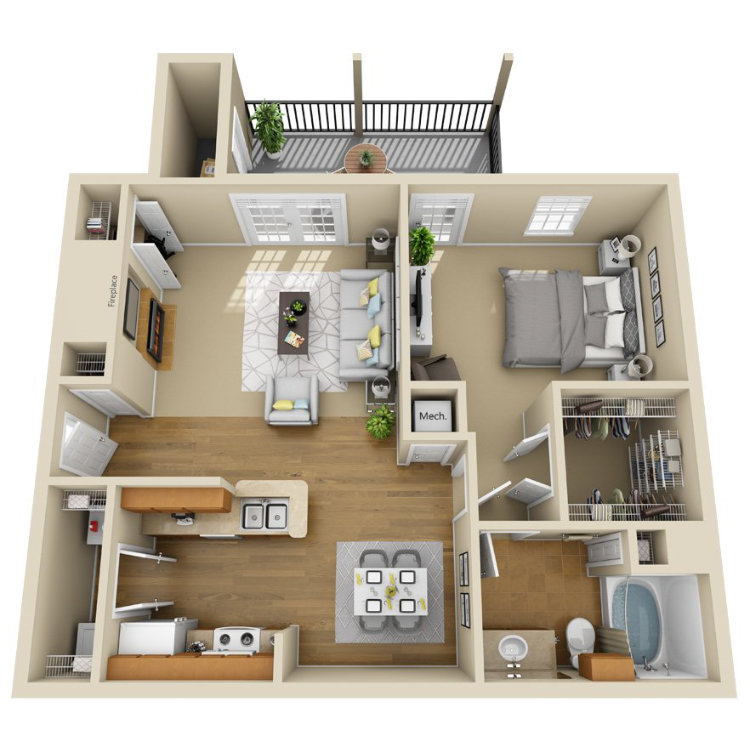
Windmill Palm
Details
- Beds: 1 Bedroom
- Baths: 1
- Square Feet: 1068
- Rent: From $1259
- Deposit: Call for details.
Floor Plan Amenities
- 9-foot Ceilings
- Balcony or Patio
- Breakfast Bar
- Cable Ready
- Carpeted Floors
- Ceiling Fans
- Central Air and Heating
- Computer Alcove
- Covered Parking *
- Dishwasher
- Extra Storage attached outside
- Furnished Available
- Hardwood Floors
- Intrusion Alarm
- Microwave
- Mini Blinds
- Refrigerator
- Some Paid Utilities - Trash / Pest
- Tile Floors
- Vaulted Ceilings
- Views Available
- Walk-in Closets
- Washer and Dryer Connections
* In Select Apartment Homes
2 Bedroom Floor Plan
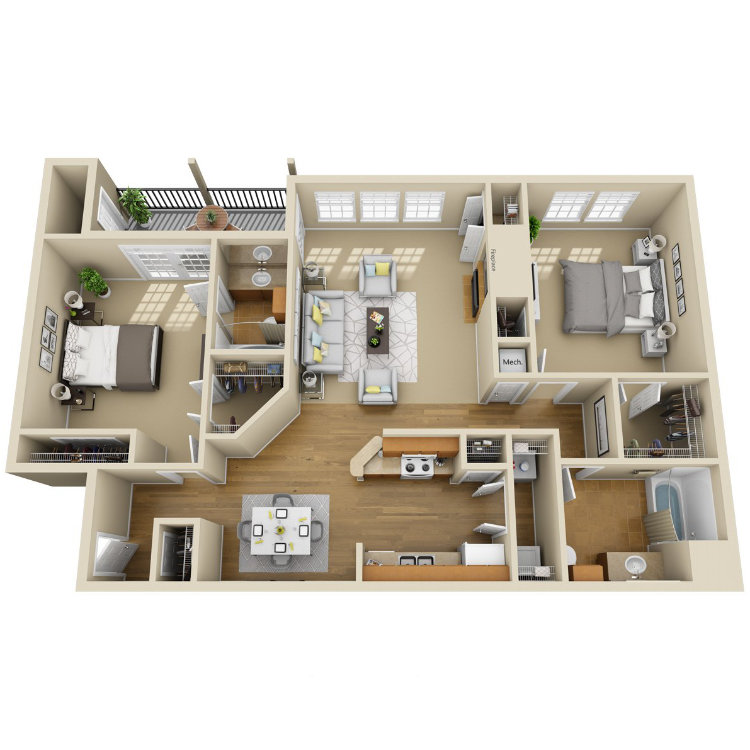
Princess Palm
Details
- Beds: 2 Bedrooms
- Baths: 2
- Square Feet: 1196
- Rent: From $1309
- Deposit: Call for details.
Floor Plan Amenities
- 9-foot Ceilings
- Balcony or Patio
- Cable Ready
- Carpeted Floors
- Ceiling Fans
- Central Air and Heating
- Computer Alcove
- Disability Access
- Dishwasher
- Electric Fireplace with Custom Mantel
- Furnished Available
- Hardwood Floors
- Intrusion Alarm
- Microwave
- Mini Blinds
- Pantry
- Refrigerator
- Some Paid Utilities - Trash / Pest
- Tile Floors
- Vaulted Ceilings
- Views Available
- Walk-in Closets
- Washer and Dryer Connections
* In Select Apartment Homes
Floor Plan Photos
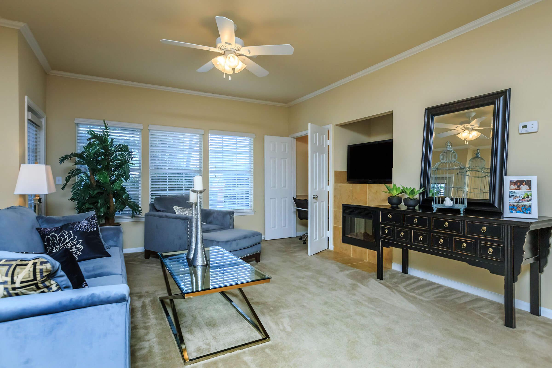
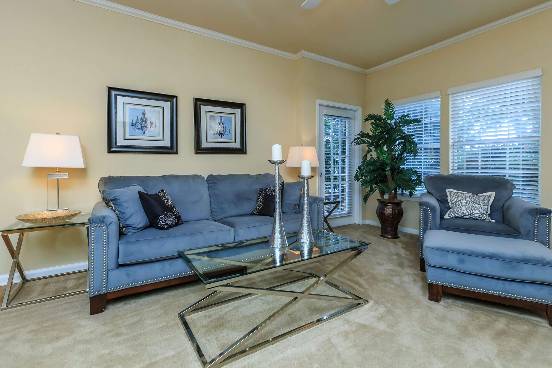
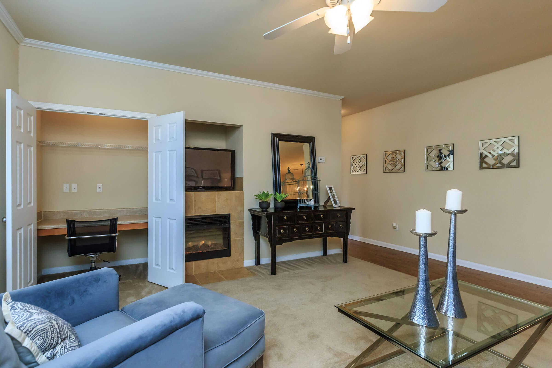
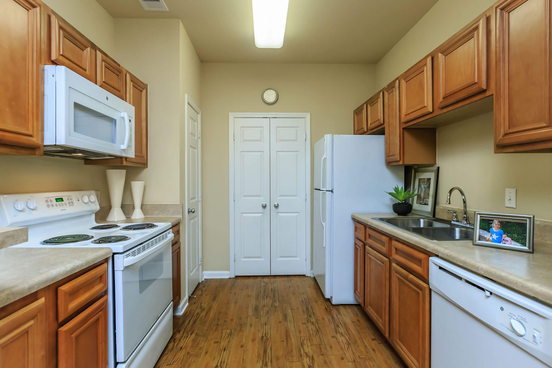
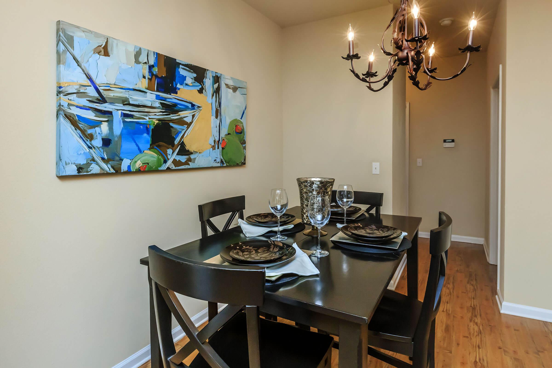
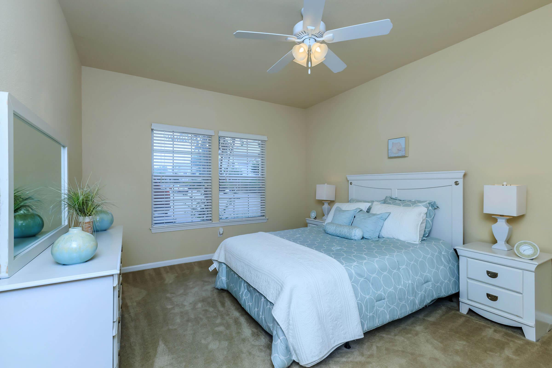
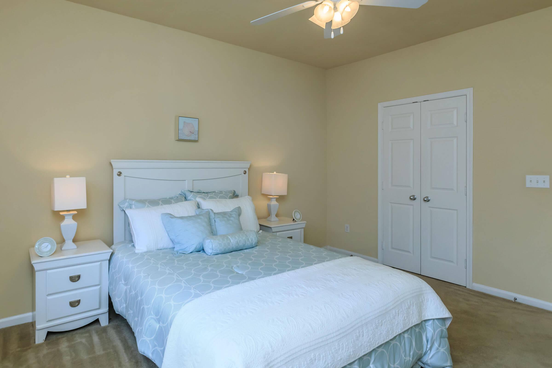
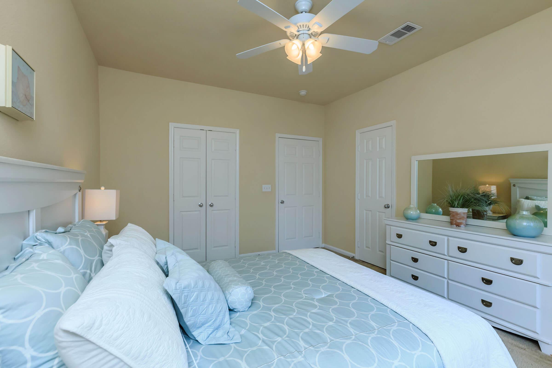
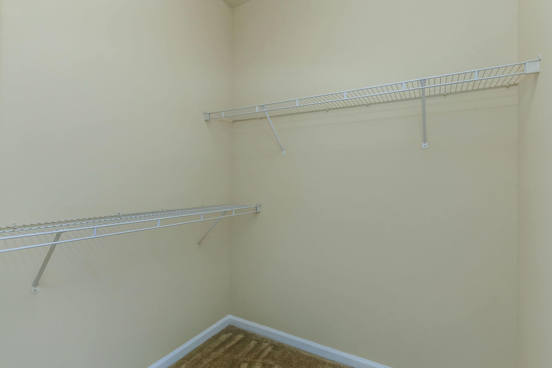
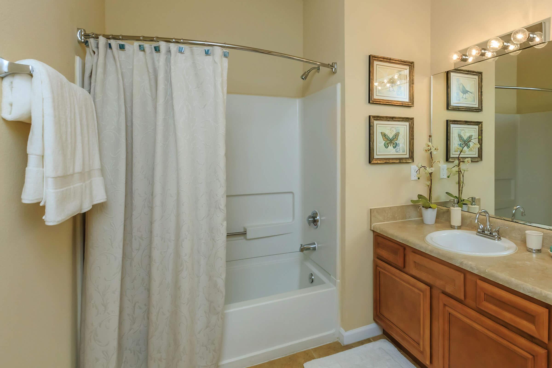
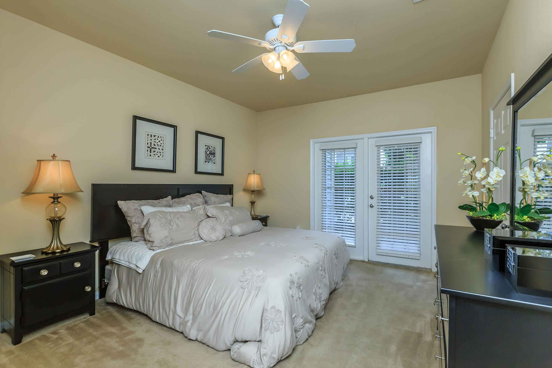
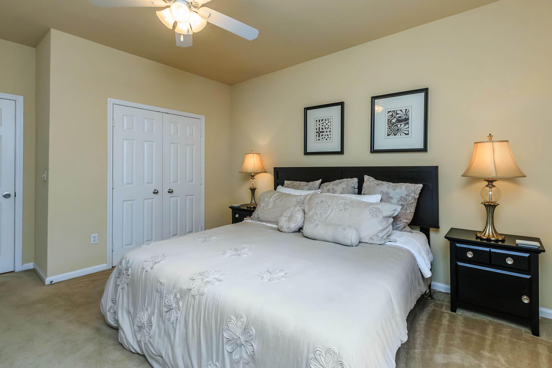
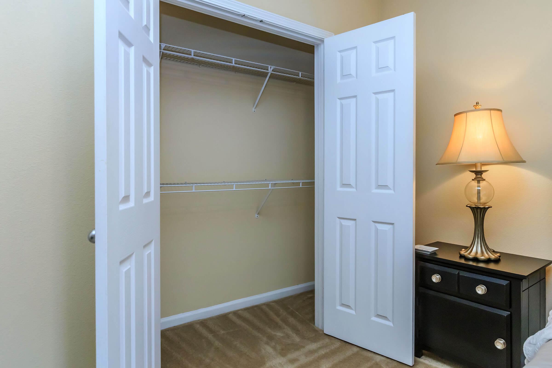
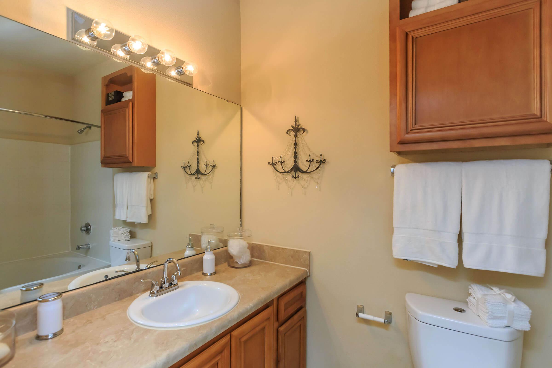
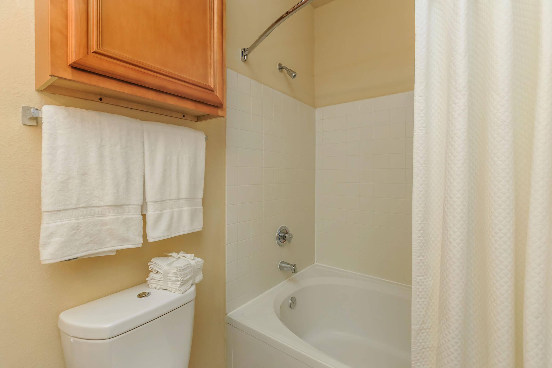
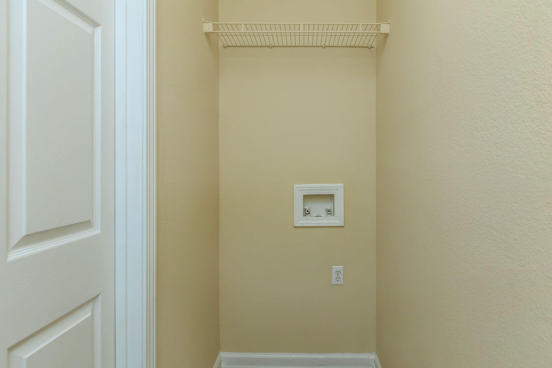
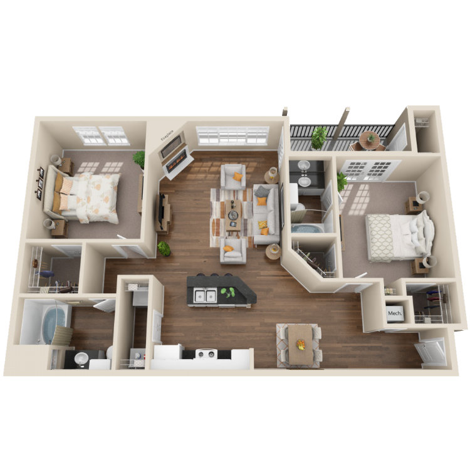
Coconut Palm
Details
- Beds: 2 Bedrooms
- Baths: 2
- Square Feet: 1196
- Rent: From $1339
- Deposit: Call for details.
Floor Plan Amenities
- 9-foot Ceilings
- Balcony or Patio
- Cable Ready
- Carpeted Floors
- Ceiling Fans
- Central Air and Heating
- Custom Countertops
- Disability Access
- Dishwasher
- Electric Fireplace with Custom Mantel
- Extra Storage attached outside
- Furnished Available
- Hardwood Floors
- Intrusion Alarm
- Microwave
- Mini Blinds
- Recessed Lighting
- Refrigerator
- Some Paid Utilities - Trash / Pest
- Tile Floors
- Turtle-shell Ceilings
- Vaulted Ceilings
- Walk-in Closets
- Views Available
- Washer and Dryer Connections
- White Kitchen Cabinets
* In Select Apartment Homes
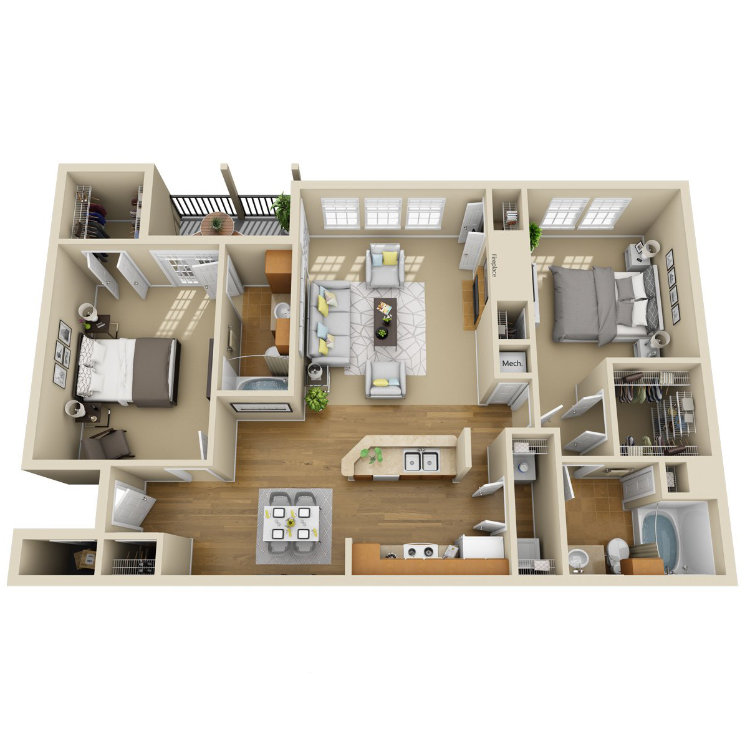
Royal Palm
Details
- Beds: 2 Bedrooms
- Baths: 2
- Square Feet: 1288
- Rent: From $1369
- Deposit: Call for details.
Floor Plan Amenities
- 9-foot Ceilings
- Balcony or Patio
- Bar Island Kitchen
- Breakfast Bar
- Cable Ready
- Carpeted Floors
- Ceiling Fans
- Central Air and Heating
- Disability Access
- Dishwasher
- Electric Fireplace with Custom Mantel
- Extra Storage attached outside
- Furnished Available
- Hardwood Floors
- Intrusion Alarm
- Microwave
- Mini Blinds
- Pantry (Cabinet)
- Refrigerator
- Some Paid Utilities - Trash / Pest
- Vaulted Ceilings
- Tile Floors
- Views Available
- Walk-in Closets
- Washer and Dryer Connections
* In Select Apartment Homes
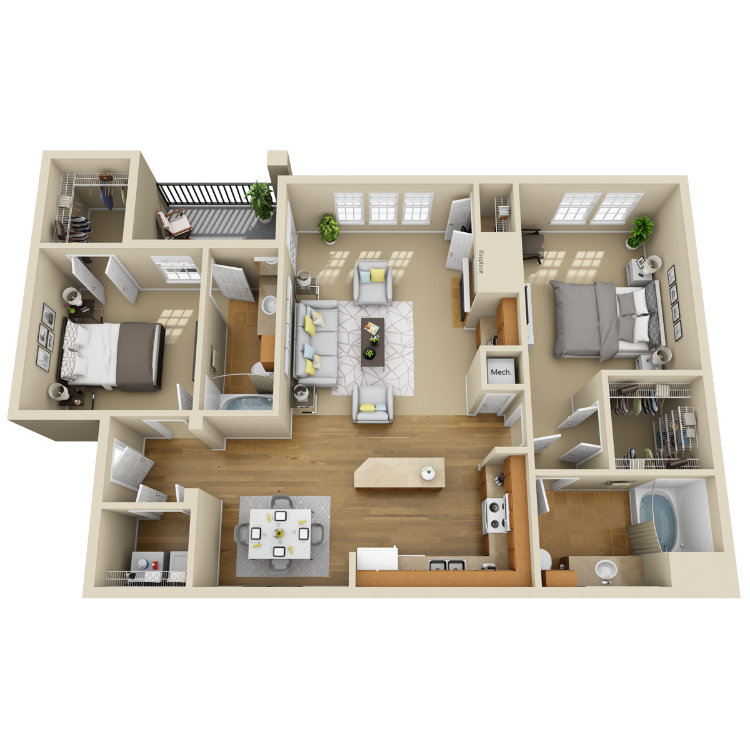
Queen Palm
Details
- Beds: 2 Bedrooms
- Baths: 2
- Square Feet: 1330
- Rent: From $1359
- Deposit: Call for details.
Floor Plan Amenities
- 9-foot Ceilings
- Balcony or Patio
- Breakfast Bar
- Cable Ready
- Carpeted Floors
- Ceiling Fans
- Central Air and Heating
- Disability Access
- Dishwasher
- Electric Fireplace with Custom Mantel
- Extra Storage attached outside
- Furnished Available
- Hardwood Floors
- Intrusion Alarm
- Island Kitchen
- Microwave
- Mini Blinds
- Refrigerator
- Some Paid Utilities - Trash / Pest
- Tile Floors
- Vaulted Ceilings
- Walk-in Closets
- Washer and Dryer Connections
* In Select Apartment Homes
3 Bedroom Floor Plan
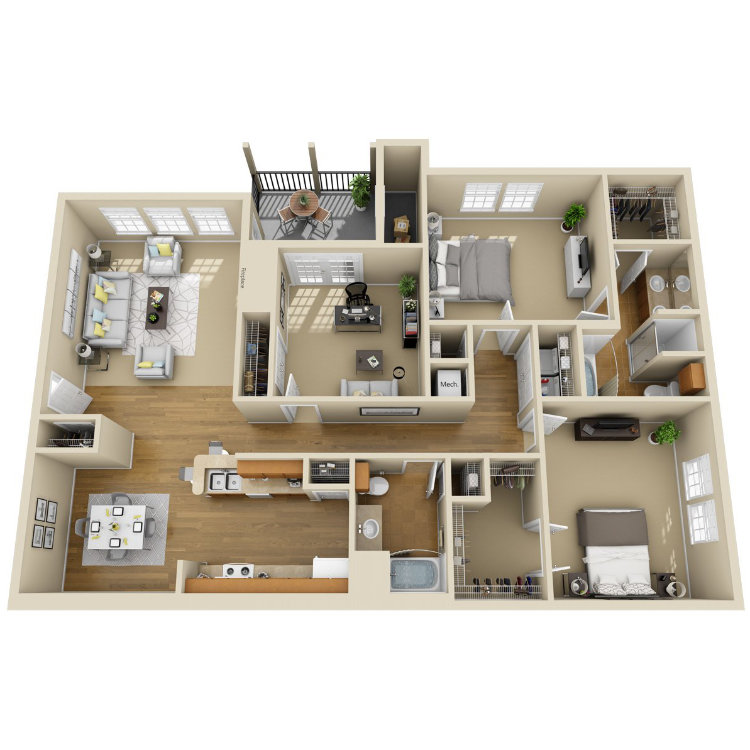
King Palm
Details
- Beds: 3 Bedrooms
- Baths: 2
- Square Feet: 1473
- Rent: From $1499
- Deposit: Call for details.
Floor Plan Amenities
- 9-foot Ceilings
- Balcony or Patio
- Cable Ready
- Carpeted Floors
- Ceiling Fans
- Central Air and Heating
- Computer Alcove
- Dishwasher
- Electric Fireplace with Custom Mantel
- Extra Storage attached outside
- Furnished Available
- Hardwood Floors
- Intrusion Alarm
- Island Kitchen
- Microwave
- Mini Blinds
- Pantry
- Recessed Lighting
- Refrigerator
- Some Paid Utilities - Trash / Pest
- Vaulted Ceilings
- Tile Floors
- Views Available
- Walk-in Closets
- Washer and Dryer Connections
* In Select Apartment Homes
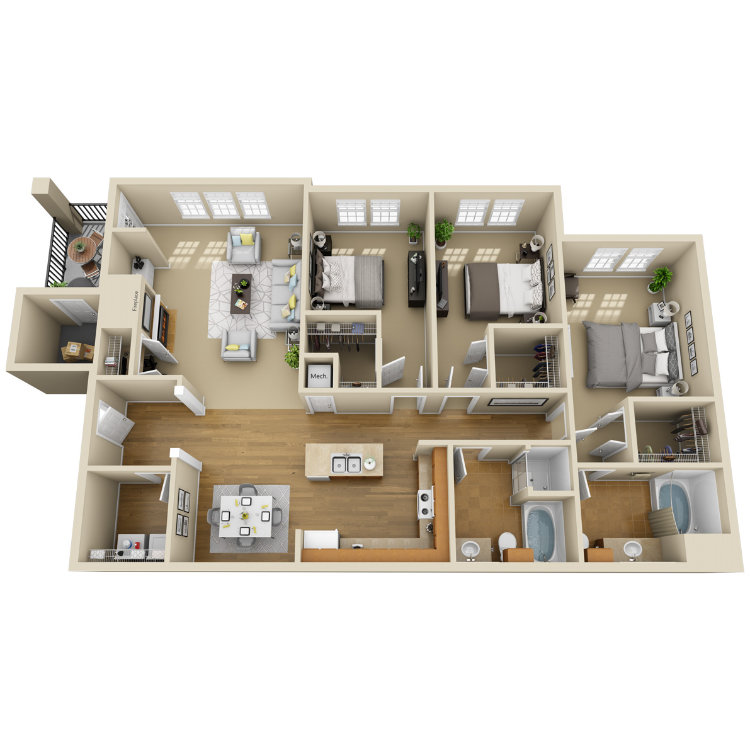
Majestic Palm
Details
- Beds: 3 Bedrooms
- Baths: 2
- Square Feet: 1639
- Rent: From $1529
- Deposit: Call for details.
Floor Plan Amenities
- 9-foot Ceilings
- Balcony or Patio
- Cable Ready
- Carpeted Floors
- Ceiling Fans
- Central Air and Heating
- Computer Alcove
- Dishwasher
- Electric Fireplace with Custom Mantel
- Extra Storage attached outside
- Furnished Available
- Intrusion Alarm
- Island Kitchen
- Microwave
- Mini Blinds
- Refrigerator
- Some Paid Utilities - Trash / Pest
- Tile Floors
- Vaulted Ceilings
- Walk-in Closets
- Washer and Dryer Connections
* In Select Apartment Homes
The above images are digital renderings and are intended only as a general reference. Features, materials, finishes, square footage, and layout of the subject unit may be different than shown.
Community Map
If you need assistance finding a unit in a specific location please call us at 228-351-5034 TTY: 711.
Amenities
Explore what your community has to offer
Community Amenities
- 24-Hour Courtesy Patrol
- 3 Picnic Areas with Grilling Stations
- Access to Public Transportation
- Arbor Cafe
- Assigned Parking
- Bark Park
- Beautiful Landscaping
- Breath-taking Lake
- Business Center
- Cable Available
- Clubhouse
- Copy & Fax Services
- Corporate Housing Available
- Covered Parking
- FREE Aerobic classes
- Garage (Detached)
- Gated Access
- Guest Parking
- High-speed Internet Access
- Intrusion Alarm Available
- Lit Walking Trail
- Majestic Palm Pavilion
- Monthly Resident Activities
- On-call Maintenance
- On-site Maintenance
- Public Parks Nearby
- Play/Picnic Area
- Professional On-site Management
- Short-term Leasing Available
- State-of-the-art Fitness Center
- Two Shimmering Swimming Pools
Apartment Features
- 9-foot Ceilings
- Bar Island Kitchen*
- Balcony or Patio*
- Breakfast Bar*
- Cable Ready
- Carpeted Floors
- Ceiling Fans
- Central Air and Heating
- Columns at Entry*
- Computer Alcove*
- Corporate Apartments Available
- Covered Parking*
- Custom Countertops*
- Dishwasher
- Disability Access*
- Electric Fireplace with Custom Mantel*
- Furnished Available
- Hardwood Floors*
- Intrusion Alarm
- Island Kitchen*
- Extra Storage attached outside
- Microwave
- Mini Blinds
- Pantry*
- Pantry (Cabinet)*
- Recessed Lighting*
- Refrigerator
- Some Paid Utilities - Trash / Pest
- Tile Floors
- Turtle-shell Ceilings*
- Vaulted Ceilings
- Views Available*
- Walk-in Closets
- Walk-in Washer and Dryer room*
- Washer and Dryer Connections
- White Kitchen Cabinets*
* In Select Apartment Homes
Pet Policy
Pets Welcome Upon Approval. Breed restrictions apply. Limit of 2 pets per home. Maximum adult weight is 55 pounds. Please call for details. Pet Amenities: Bark Park Free Pet Treats Pet Waste Stations
Photos
Amenities
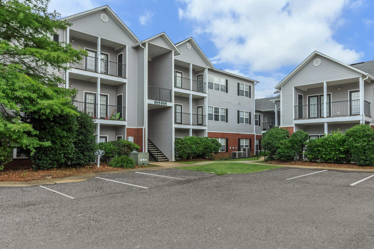
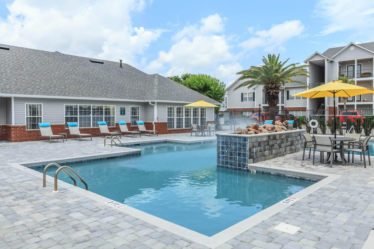
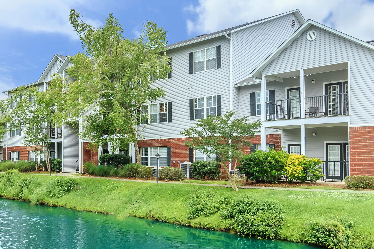
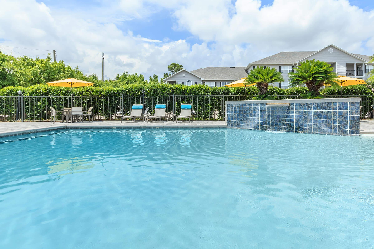
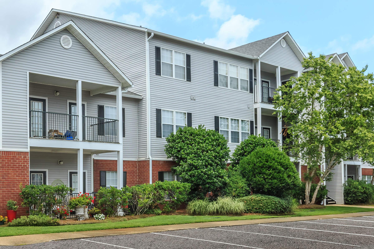
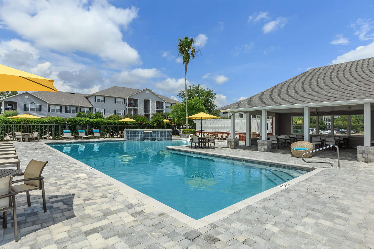
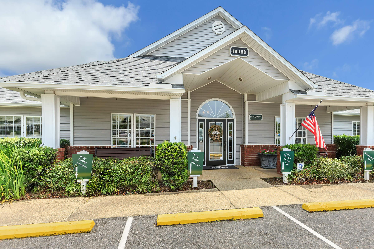
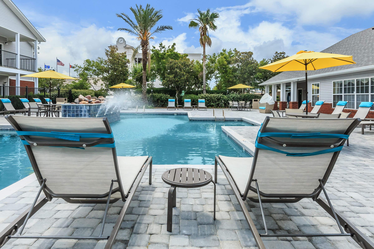
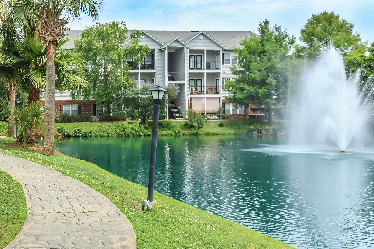
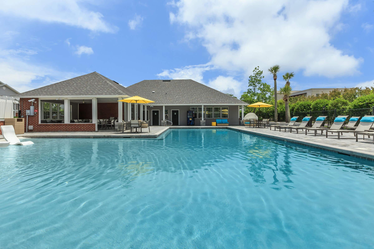
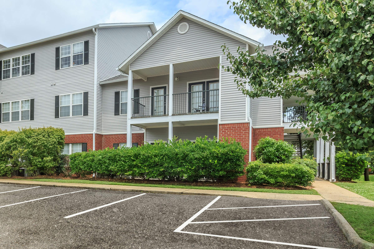
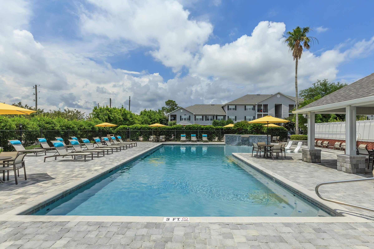
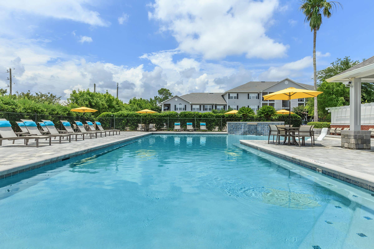
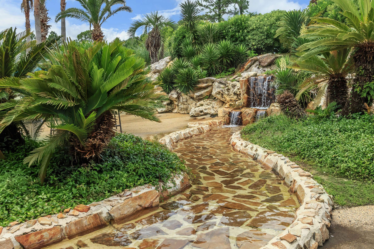
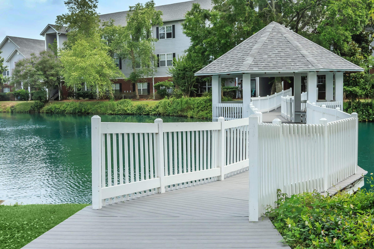
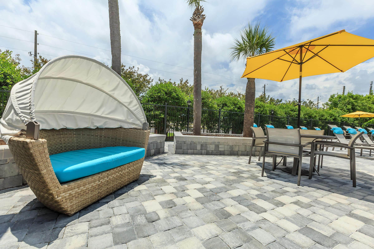
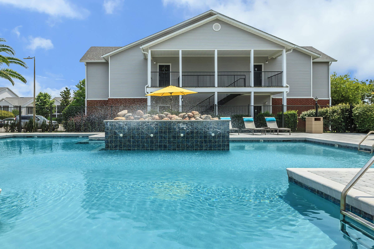
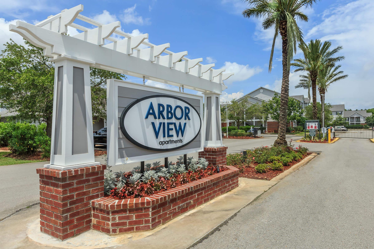
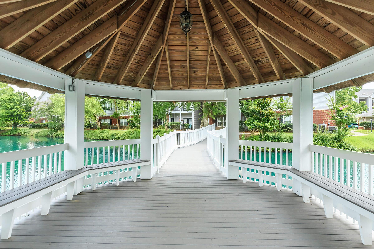
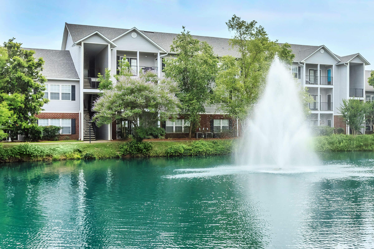
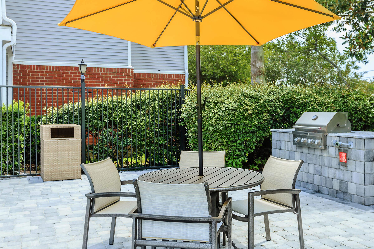
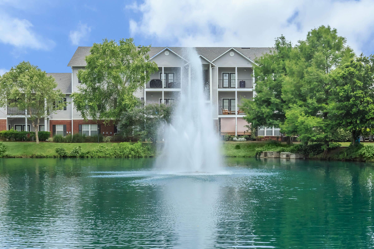
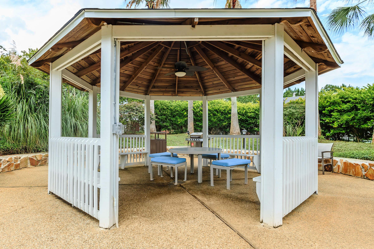
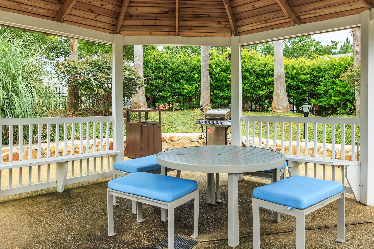
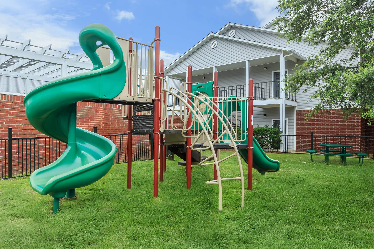
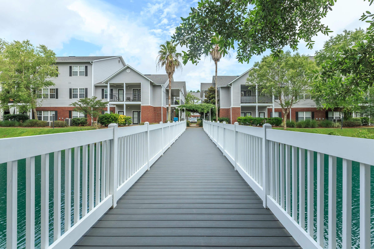
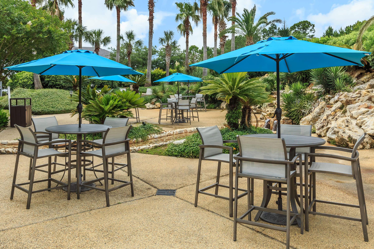
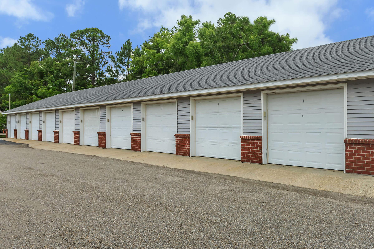
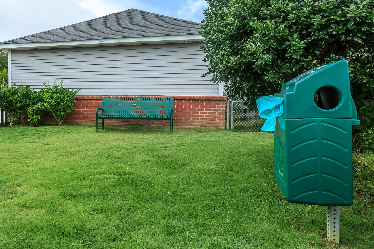
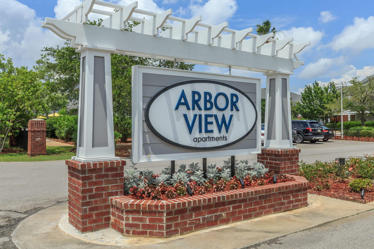
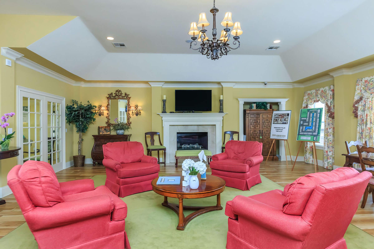
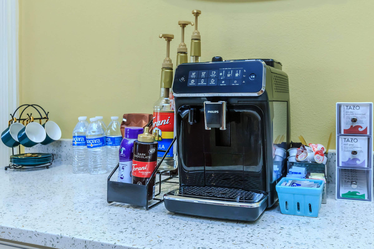
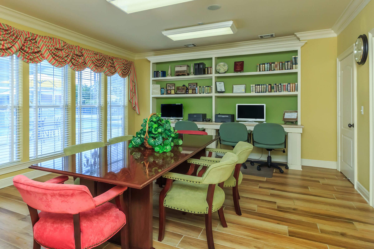
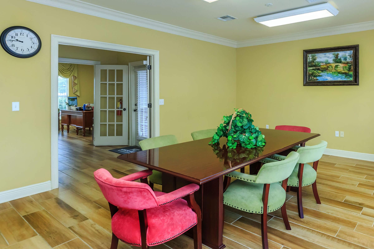
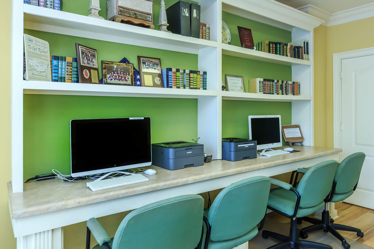
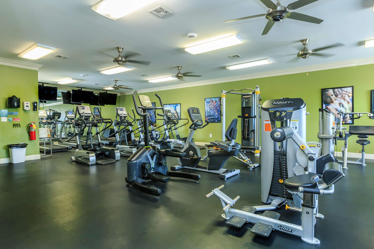
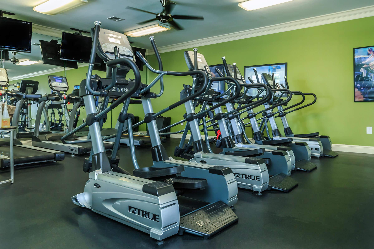
Princess Palm
















Neighborhood
Points of Interest
Arbor View Mississippi
Located 10480 Auto Mall Pkwy D'Iberville, MS 39540Bank
Coffee Shop
Elementary School
Entertainment
Grocery Store
High School
Hospital
Middle School
Park
Post Office
Restaurant
School
Shopping
Contact Us
Come in
and say hi
10480 Auto Mall Pkwy
D'Iberville,
MS
39540
Phone Number:
228-351-5034
TTY: 711
Fax: 228-396-0118
Office Hours
Monday: 8:30 AM to 5:30 PM. Tuesday through Thursday: 7:30 AM to 5:30 PM. Friday: 8:30 AM to 5:30 PM. Saturday: 10:30 AM to 5:00 PM. Sunday: 1:00 PM to 5:00 PM.